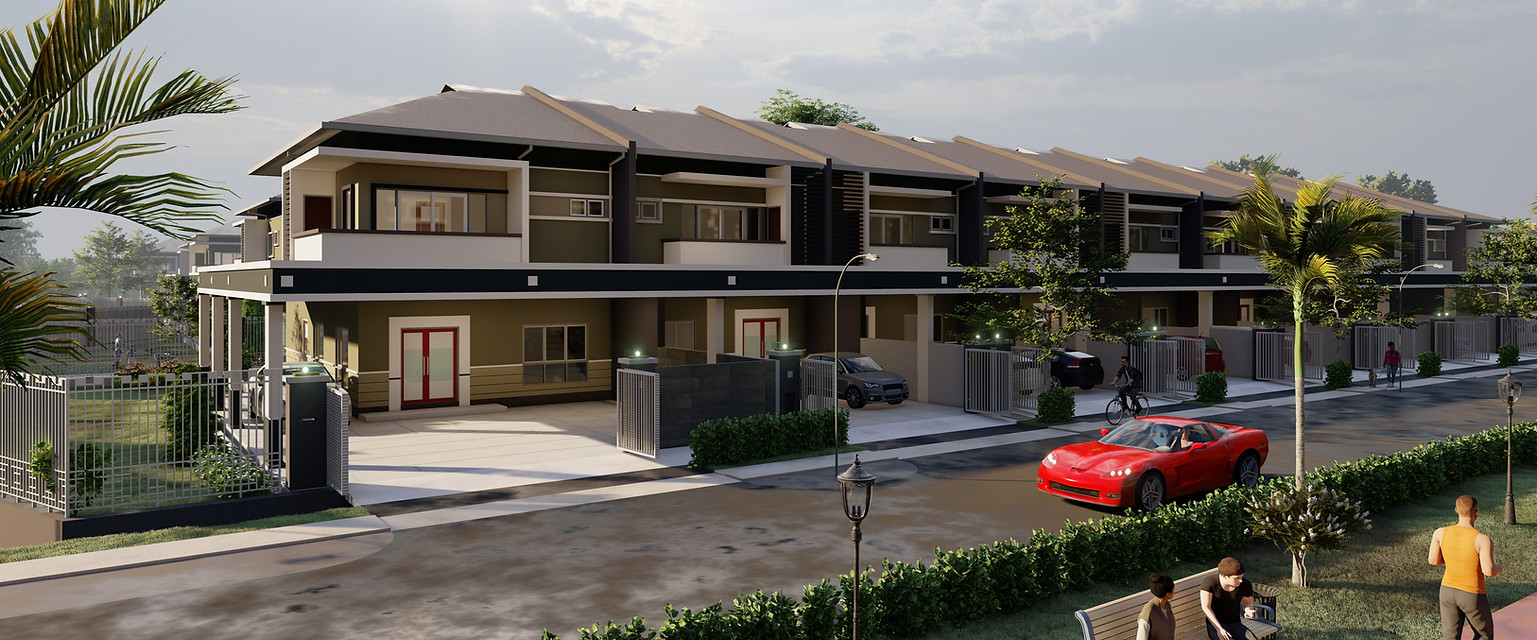top of page

NAN SANG RESIDENTIAL
Year : 2018
Location : Lor Ulu Sungai Merah, Sibu, Sarawak
Client: N/A
Area : 6.21 ac.
Stage : N/A
Budget: N/A
The proposed master plan is situated on a 6.21-acre site along Lor Ulu Sungai Merah 63 and comprises 60 terrace houses. Additionally, a central garden has been incorporated into the design, offering a dedicated space for users to into the design, offering a dedicated space for users to engage in workouts and enjoy the natural surroundings.









Master Plan
Ground Floor Plan
First Floor Plan
Front Elevation


Section X-X
Rear Elevation
Section Y-Y
Roof Plan
Left Elevation
Ground Floor Unit Plan
First Floor Unit Plan
bottom of page















