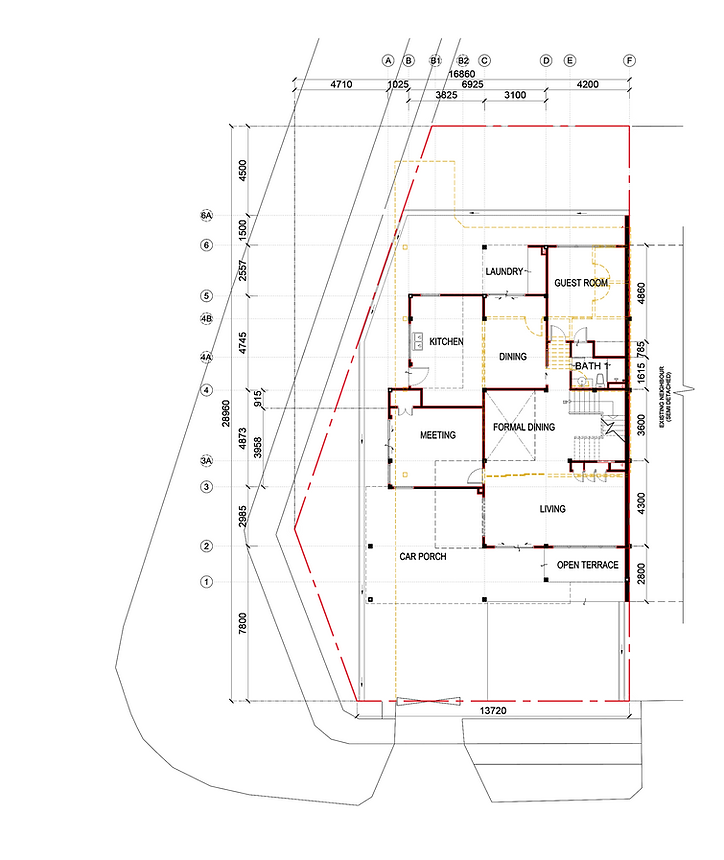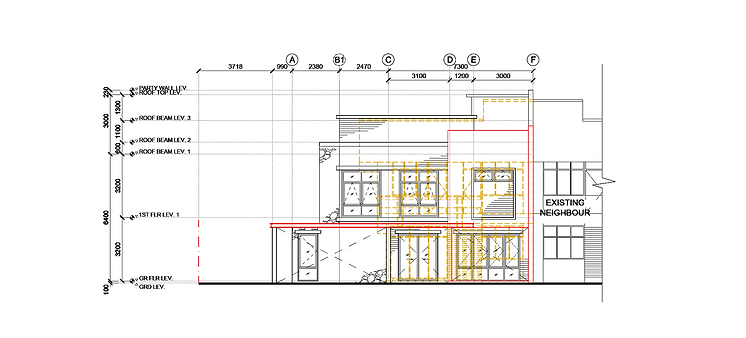top of page

LEE'S RESIDENCE
Year : 2021
Location : Lor Delta 13, Sibu, Sarawak.
Client: Mr Lee
Area : 404.3 m²
Stage : N/A
Budget: N/A
The building, located at Lor Delta 13, is a semi-detached house. The plan is to expand the building's space within its current boundaries.
The client's initial idea is to add additional spaces, including a meeting room, kitchen, dining area, guest bedroom, and a laundry room on the ground floor. On the first floor, they aim to create space for two bedrooms and a master bedroom, with the addition of a balcony to meet the user's needs.


New Work to be Construct
Old Work to be Demolish
Ground Floor Plan
First Floor Plan


Front Elevation

Rear Elevation
Left Elevation




bottom of page



