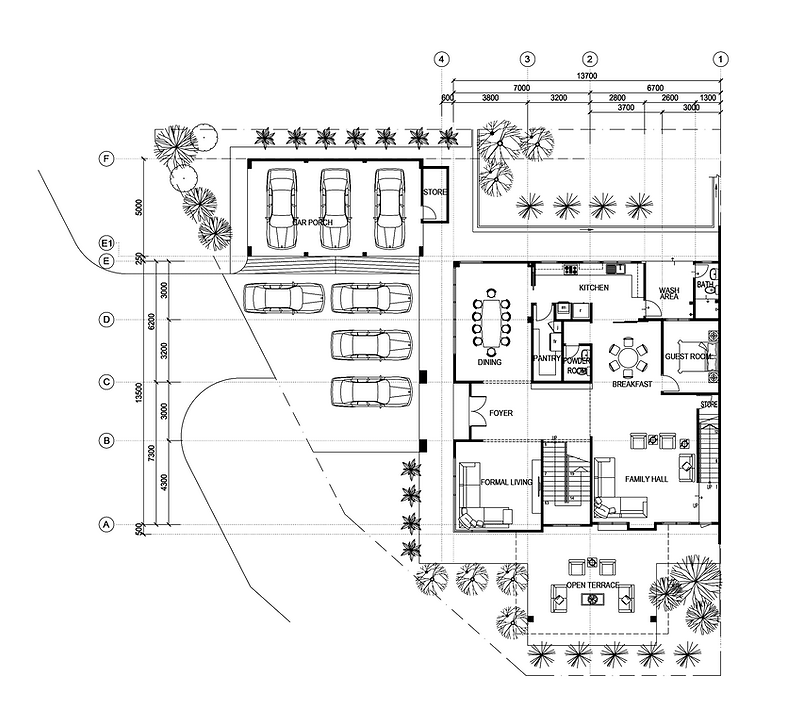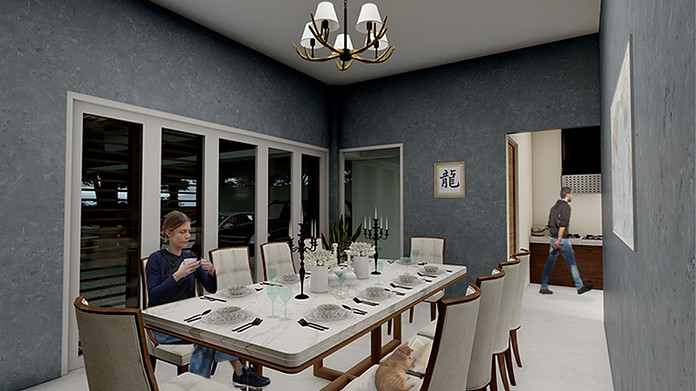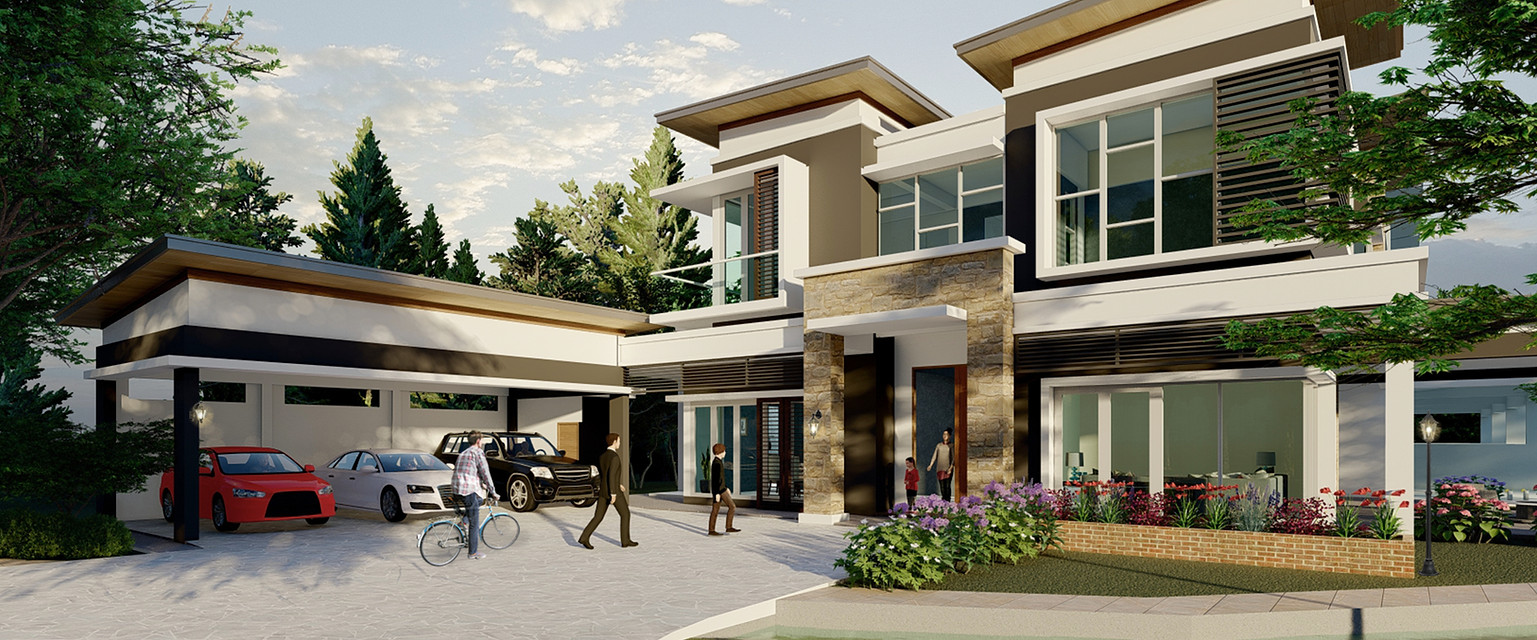
KONG'S RESIDENCE
Year : 2020
Location : Sibu, Sarawak.
Client: Mr. Kong
Area : 0.048 ac.
Stage : N/A
Budget: RM400,000
The client has chosen to expand the backyard of the house to create a kitchen and dining room that will provide ample space for the client's family to cook, gather, and dine together with both their own family and friends. Furthermore, these spaces will also accommodate guests during important events or festivals.
The ground floor plan includes a car porch with parking, leading to a formal living room, family hall, and open terrace for outdoor lounging. The centrally located dining area connects to the kitchen and breakfast nook. Additional features include a guest room with an attached wash area, a pantry, and a stairway to the upper floors, emphasizing open spaces and seamless indoor-outdoor transitions.
The first floor plan includes a master bedroom with an en-suite bathroom and walk-in closet, along with a balcony. There are three additional bedrooms, two bathrooms, and a void overlooking the space below. The layout also features a central hall and stairways for access to other levels, emphasizing efficient use of space and privacy for the residents.

Ground Floor Plan

Dining Room

Left Elevation

Kitchen



