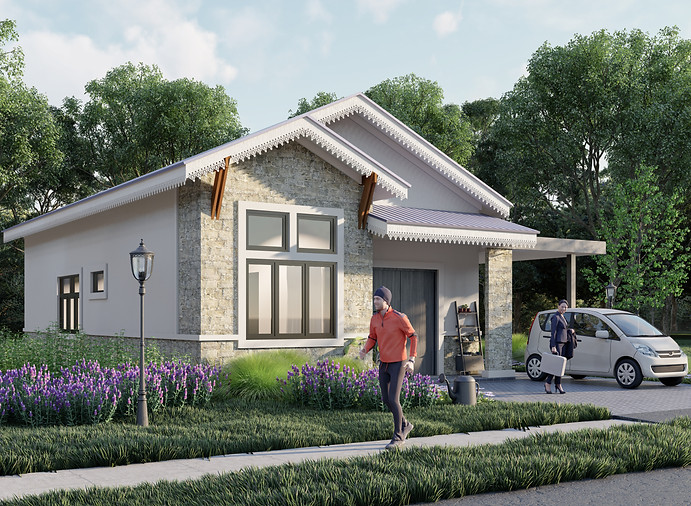top of page

TEKU HDC
Year : 2022
Location : Jalan Bahagia, Sibu, Sarawak
Client: N/A
Area : 36.65 ac.
Stage : N/A
Budget: N/A
The proposed master plan is situated on a 36.65-acre site at Jalan Teku.
It includes 242 zero lot detached houses, a one-story nursery with 8 classrooms, a food court featuring 24 food stalls and mini retail units. To accommodate the community, there are also 110 parking spaces available.

Master Plan


Ground Floor Plan
Roof Plan
Type 1


Ground Floor Plan
Roof Plan
Type 2


Ground Floor Plan
Roof Plan
Type 3


Ground Floor Plan
Roof Plan
Type 4


Ground Floor Plan
Mezzanine Floor Plan
Roof Plan
Type 5


Ground Floor Plan
Mezzanine Floor Plan
Roof Plan
Type 6

Detached House

Food Court Ground Floor Plan

Detached House

Food Court First Floor Plan
bottom of page










