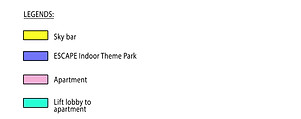
DE' RHYTHM SKY FOREST
Year : 2019
Location : Sibu, Sarawak
Client: N/A
Area : 14.3 ac.
Stage : N/A
Budget: N/A
This project is designed to prioritize pedestrian and create vibrant, communal environments. These open-air pedestrian zones are designed to encourage leisurely strolls, shopping, dining, and various forms of entertainment.
It serve as communal gathering spaces, fostering a sense of belonging and identity all along Jalan Wong King Huo. People are drawn to here not only for shopping and dining but also for leisurely walks, socializing, and cultural events, thus enhancing the overall quality of life for residents and visitors alike.
With host festivals, street performances, and art exhibitions, people are brought together and celebrate local culture and creativity. We encourage outdoor activities, which contribute to a healthier and more active life style.

Tabulation

Ground Floor Plan


Second Floor Plan


Fourth Floor Plan


First Floor Plan


Third Floor Plan

Fifth Floor Plan





Sixth Floor Plan
7th - 24th Floor Plan
Pictures & Views















