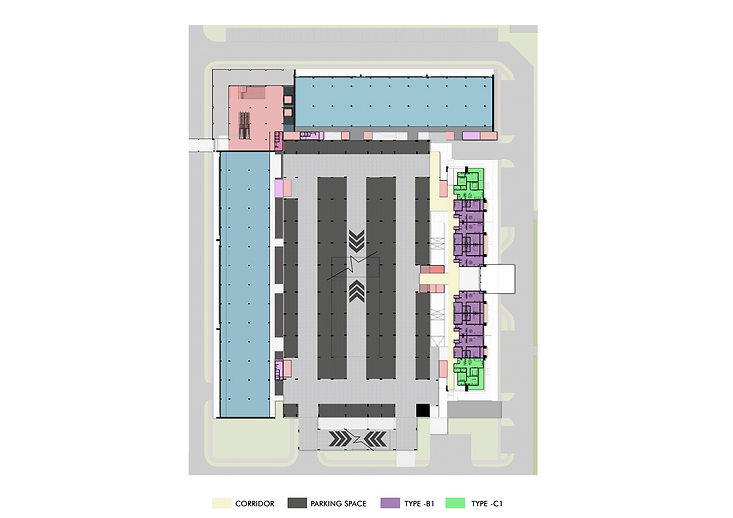
SIBU GENERAL HOSPITAL
Year : 2023
Location : Jalan Ulu Oya, Sibu, Sarawak
Client: State Government
Area : 66 ac.
Stage : Terminated
Budget: N/A
The proposed Sibu General Hospital Mixed Use apartment is situated on a 66-acre site adjacent to Jalan Ulu Oya, Sibu, Sarawak. This proposal is to help the problems that faced by the hospitals which are parking shortage, staff housing deficiency, retail space insufficiency, pandemic-ready field hospital and emergency space shortage.
The apartment designates retail zone at ground floor, office zone at 1st - 4th floor. amenities zone at 5th - 6th floor and the rest floors are residential zone. Amenities zone provides club and fitness center, open garden, swimming pool and basketball court for the needs of community.
The residential zones has 7 different types of unit for the buyers to choose. To solve the parking shortage of the hospital, a total of 672 parking spaces have been provided at multistorey carpark.

Entrance View

Rear View Perspective

Tabulation

Ground Floor Plan

5th Floor Plan

1st - 4th Floor Plan

6th - 15th Floor Plan

Front Elevation

Left Elevation










