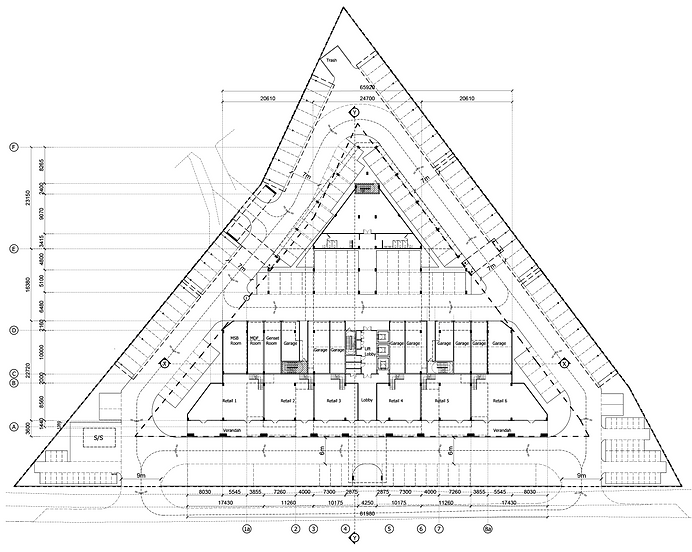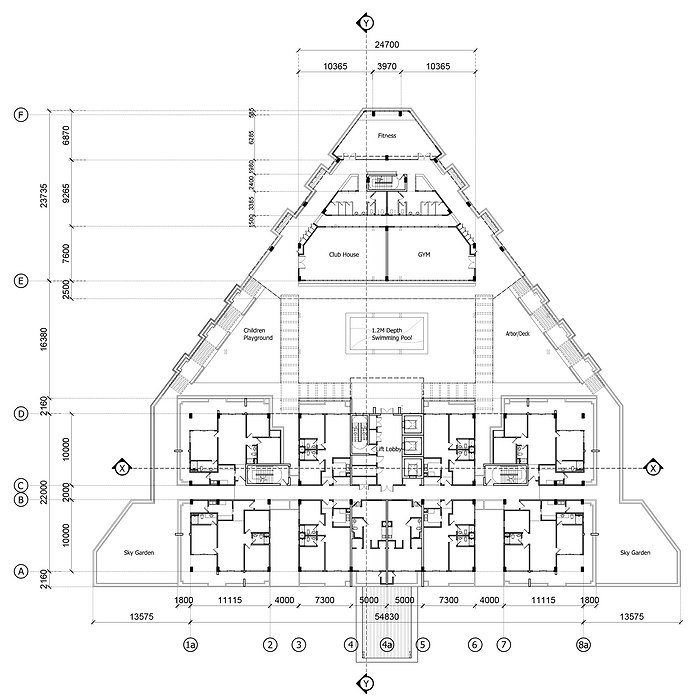top of page

SENG LING
MIXED USE APARTMENT
Year : 2021
Location : Jalan Ling Kai Cheng, Sibu, Sarawak
Client: N/A
Area : 1.977 ac.
Stage : Pending Approval
Budget: N/A
The proposed apartment is situated on a 1.977-acre site adjacent to Jalan Ling Kai Cheng.
The department designates retail zone at ground and first floor, amenities zone at the second floor and the rest floors are residential zone.
Amenities zone provides club and fitness center, skygarden, swimming pool and children playground for the needs of community. The residential zones has 6 different types of unit for the buyers to choose.
To meet parking needs of the development, a total of 303 parking spaces have been provided at multistorey carpark.
bottom of page















