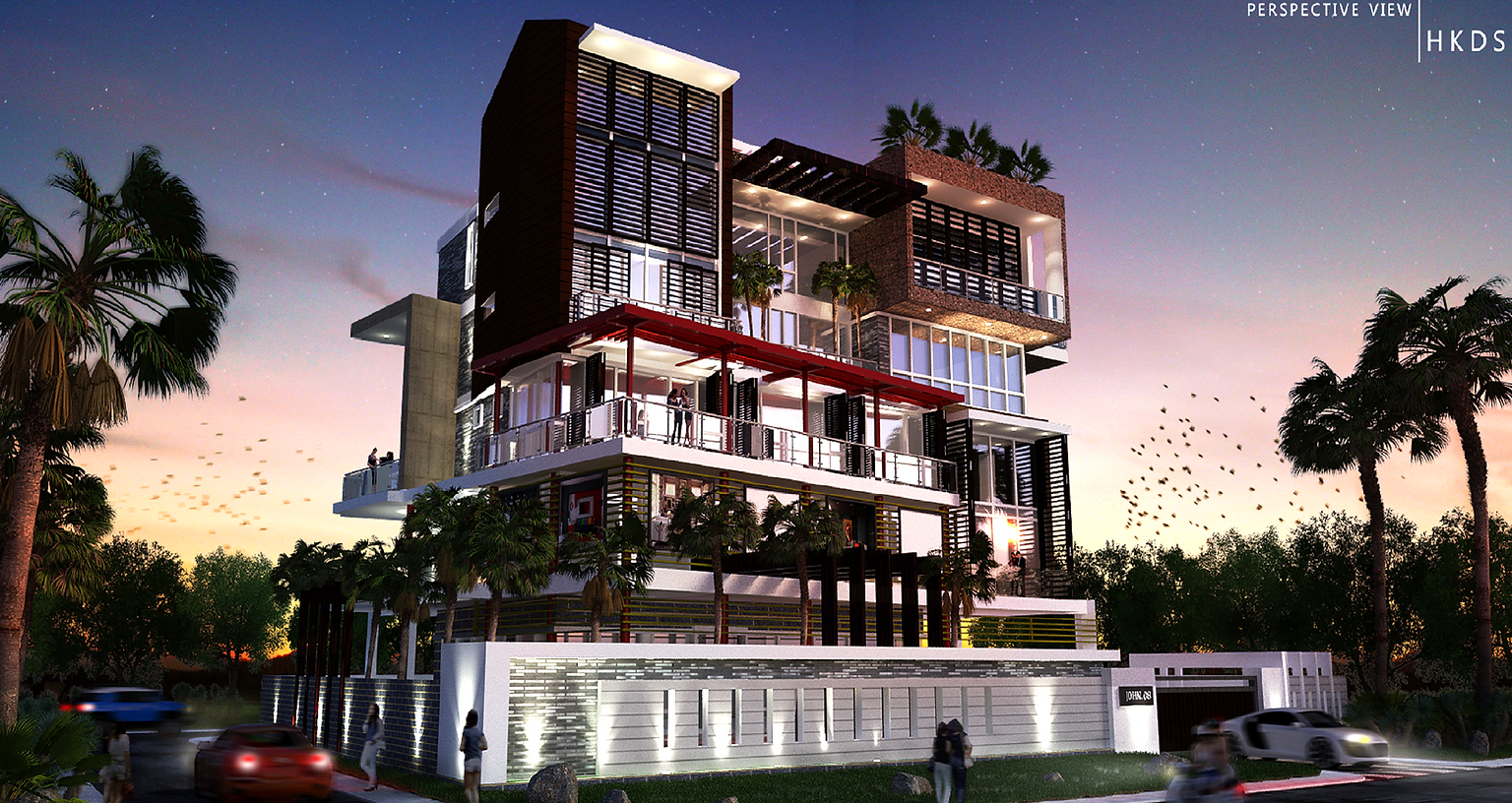
HOME OFFICE
Year : 2014
Location : Brooke Drive, Sibu, Sarawak
Client: N/A
Area : 2.015 ac.
Stage : N/A
Budget: N/A
The proposed home office building is situated on a 0.26-acre site along Brooke Drive Road.
Within this development, there are home zone and office zone. The office zone is located at ground and first floor. It comprises office area and reception area. The home zone is located at second, third and fourth floor. It includes living area, studio, media & conference room, guest rooms, kitchen, dining area, bathrooms and bedrooms. It also provides 4 suite car park, 3 suite motorcycle park and 8 ourdoor carpark.

Living Room

Media + Conference Room

Roof Top







Services and Roof Plan
First Floor Plan
Third Floor Plan
Second Floor Plan
Fourth Floor Plan
Basement Floor Plan
Ground Floor Plan



